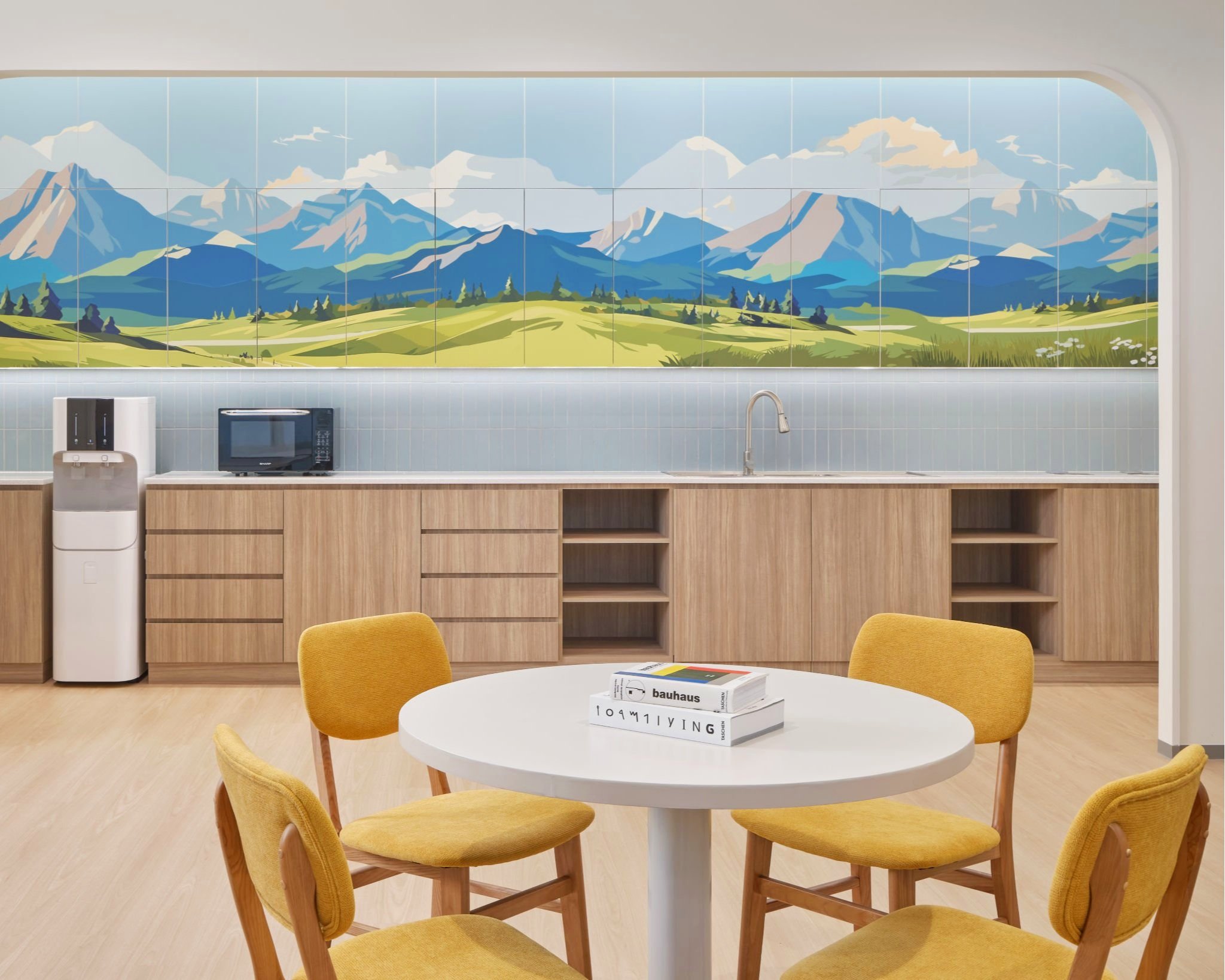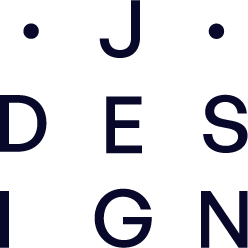
Background
The Bangkok headquarters of GM Tour, a local travel agency, features a thoughtfully zoned workspace designed to balance client-facing operations with internal functions.
The welcoming front office area serves as a sophisticated reception zone for guests and corporate clients, housing meeting spaces equipped with state-of-the-art audiovisual technology. Acting as a transitional space between public and private domains, the pantry area features a striking large-scale mural that doubles as a dynamic backdrop for company gatherings and events.
Behind these client-facing spaces, the open-plan work area embodies efficient, minimalist design principles while incorporating distinctive travel-inspired environmental graphics and artistic elements that reflect the company's focus on air travel services. This streamlined approach creates a productive environment that subtly reinforces the GM Tour brand identity throughout the employee experience.
Project Type
Corporate
Project Location
AIA Sathorn, Bangkok
Project area
900 Sq.m.
Scope of service
Design & Build
Construction Duration
60 Days
